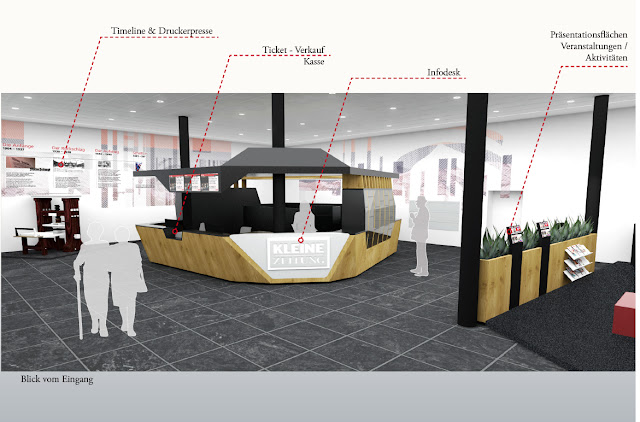Wroclaw Concert Hall


Wroclaw is a City with an cultural and architectural heritage looking for the bilbao effect. By generating a 300 m long structure the building becomes a landmark, that can be recognized from any airplane crossing the cities vicinity. Embedded in the cities cultural belt, the meander volume of the building enhances the rhythmical change between building, plaza and park in wroclaw, connecting the opera, castle and stock exchange through
an new cultural landscape on wroclaw´s inner-city boundary.

The projects explores the possibilities of parametrically controlled components for an new kind of structural ornament for panelising a building envelope. The changing façade elements are a device to negoiate between the functions of the building and the surrounding city.
The use of ruled shearing surfaces articulates the Concert hall shapes, building skin and circulation allowing for a fluid interaction of skin, circulation and embedded concerthall volumes. A discret panelisation logic subdivides the building envelope creating closure and apparture at the same time.

Organization
The building consists of three organizing elements,
the envelope, the concert halls and an nesting volume that follows the surface logic of the envelope and takes up the sideprogramm, while blending between volume and walk able surface.

Parametic Skin Panalisation
Through altering the parametric input facade panel size, orientation and ratio can be adjusted in order to fit the specific needs at the given situation.
3d print of test volume


Experiment on the degrees of smoothness
Through a change of the degree of smoothness and curvature accentuation an organic
skin effect can be introduced







